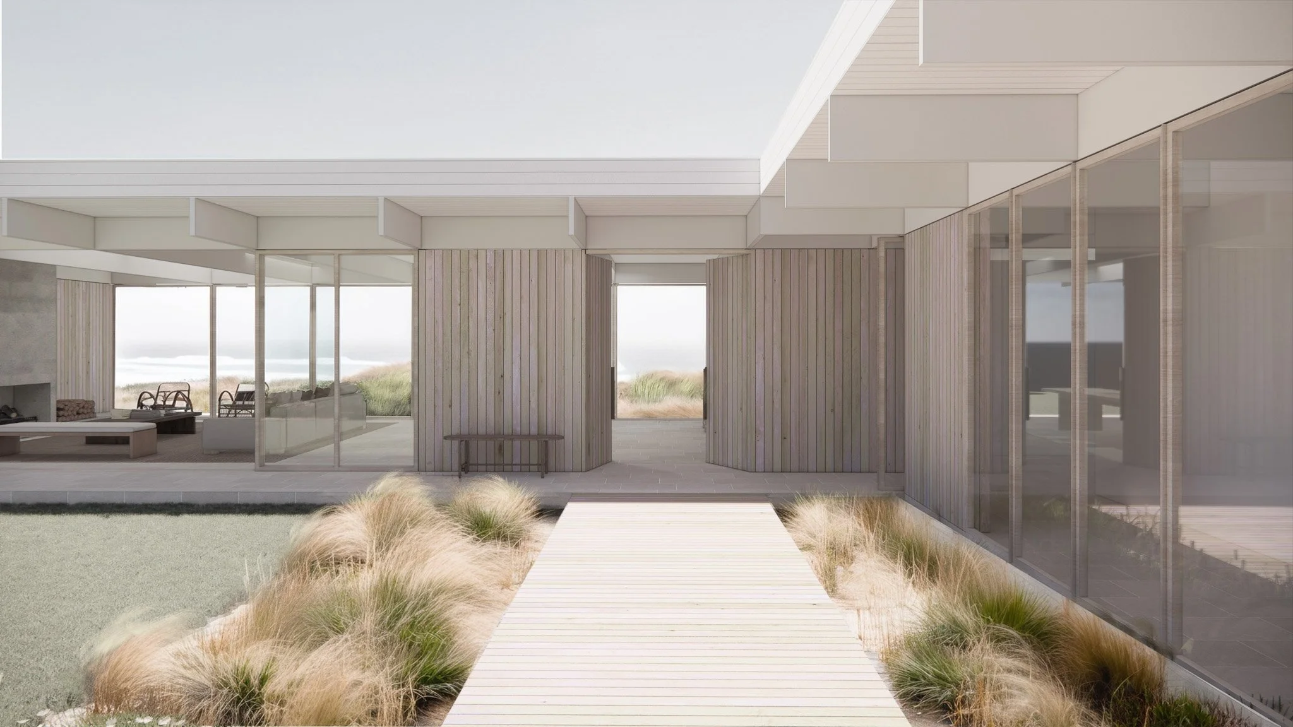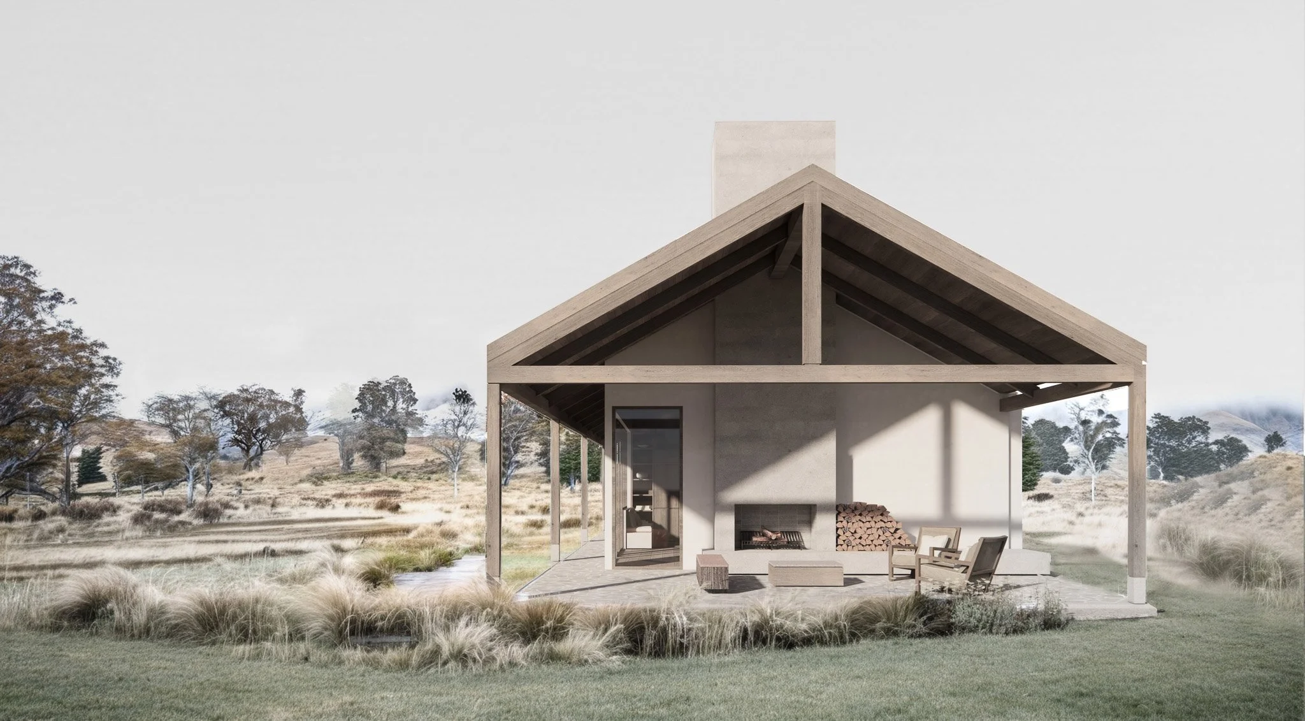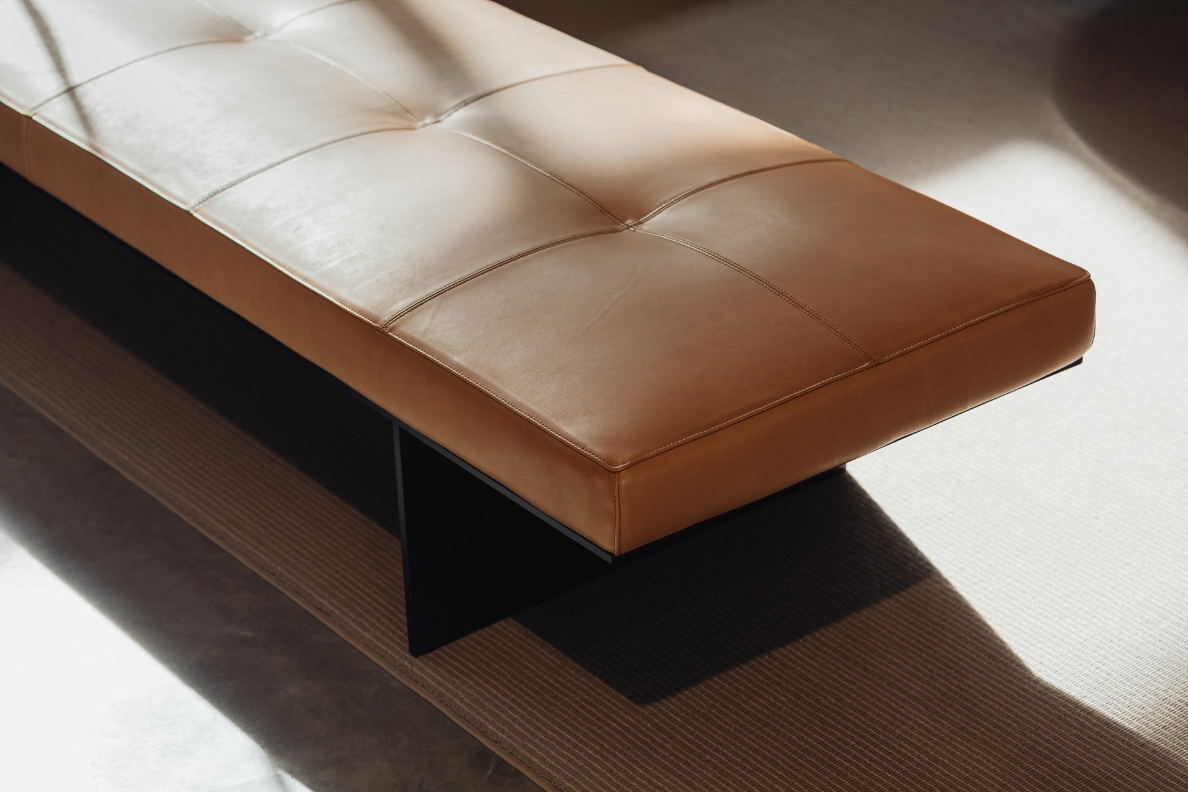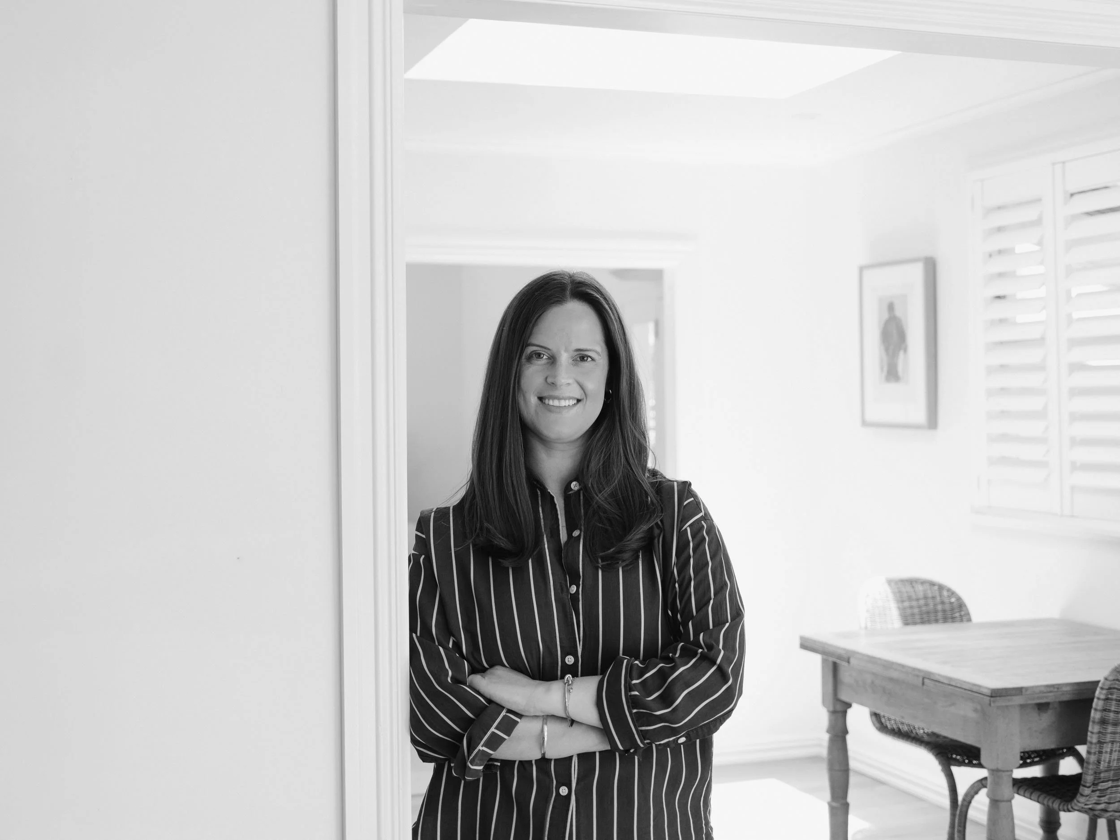Saaba architects specialise in residential architecture, interiors & bespoke commercial projects
AUCKLAND ARCHITECTS
Our work is defined by a respect for context and a commitment to creating buildings that are refined, comfortable, and enduring.
Every project is an opportunity to craft something unique - functional, thoughtful, and closely connected to the way you live and work.
Design excellence, proven capability
We combine creative design thinking with technical expertise, working with care to deliver exceptional built outcomes.
New builds
Renovations & additions
Heritage projects
Hospitality, retail, & cultural spaces
Bespoke commercial developments
led by experience, guided by collaboration
We take pride in a tailored, personal process: listening closely to our clients, seeking elegant solutions to each brief, and adding unexpected value through the design process. At the heart of our practice is collaboration - guiding clients from first ideas through to completion.
Our design approach is always shaped by the specifics of site and brief, and realised through the use of quality natural materials and skilled craftspeople. The result is highly detailed buildings that balance performance, beauty, and longevity.
Interiors
Alongside architecture, we offer a complete interior design service, creating a single vision for each project. By working closely with trusted suppliers and makers, we craft interiors that are sophisticated, comfortable, and livable.
Healthy & Sustainable Design
Sustainability is integral to how we design. We create spaces that enhance well-being. Our focus on natural light, ventilation, and energy efficiency creates spaces that benefit our clients and the environment.
This breadth of experience shapes SAABA’s approach today:
Design that is refined yet approachable, balancing creativity with technical rigour, and grounded in collaboration.
breadth of experience
Saaba Architects is lead by Creative Director Kate Kerr, a New Zealand Registered Architect and member of the New Zealand Institute of Architects. Kate brings extensive experience gained across New Zealand, Australia, and Europe.
She has worked with leading practices including Fearon Hay, Ponting Fitzgerald, Jasmax, and Piercy & Company (UK), where she led teams on projects ranging from bespoke luxury homes to large-scale commercial developments.
Notable highlights include The Jellicoe at London’s Coal Drops Yard precinct, an award-winning heritage office extension in Shoreditch, and 538 K Road - New Zealand’s largest mass timber building with a 5 Green Star rating.
Our approach
-
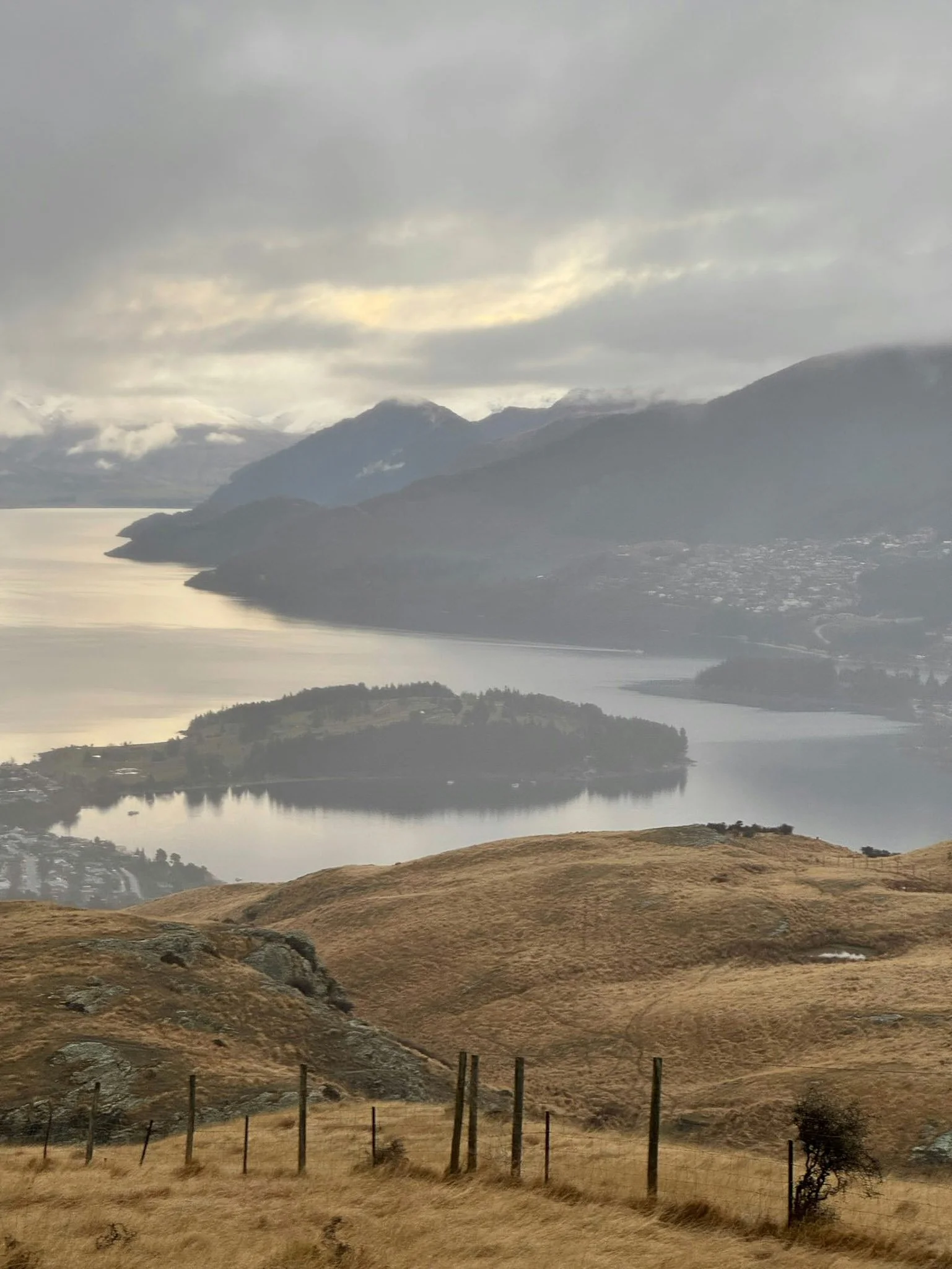
Understanding your site & vision
Every project begins with listening.
We take time to understand your goals, budget and the unique qualities of your site. Through open conversation, we set a strong foundation and ensure the design evolves in response to your aspirations.
-
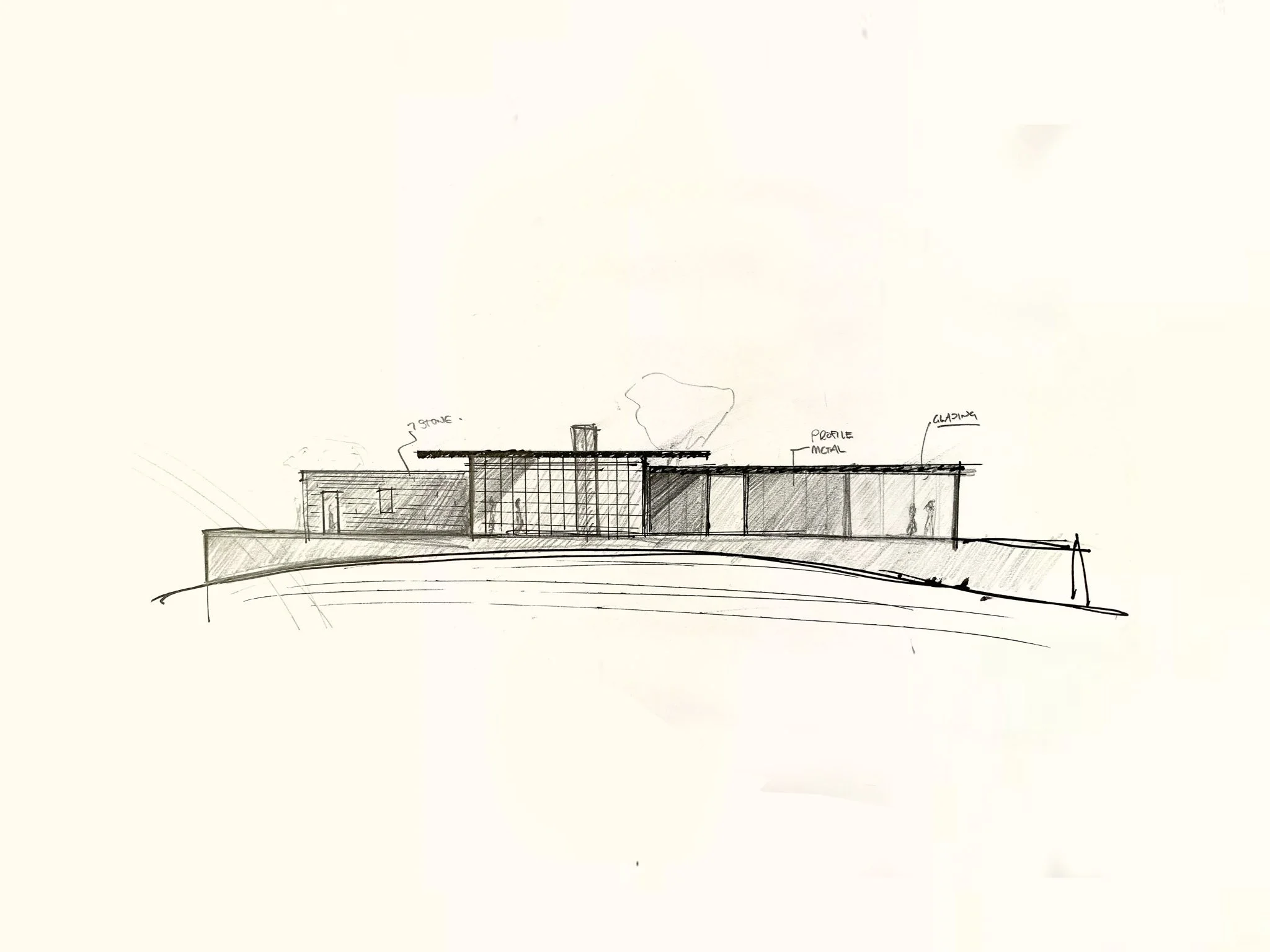
Concept design
We explore opportunities and constraints, considering context and layering in the essence of your brief. Concepts are tested, refined, and presented through plans and spatial explorations to bring the vision to life.
Initial project costings can be undertaken at this early stage to ensure alignment with the project budget.
-
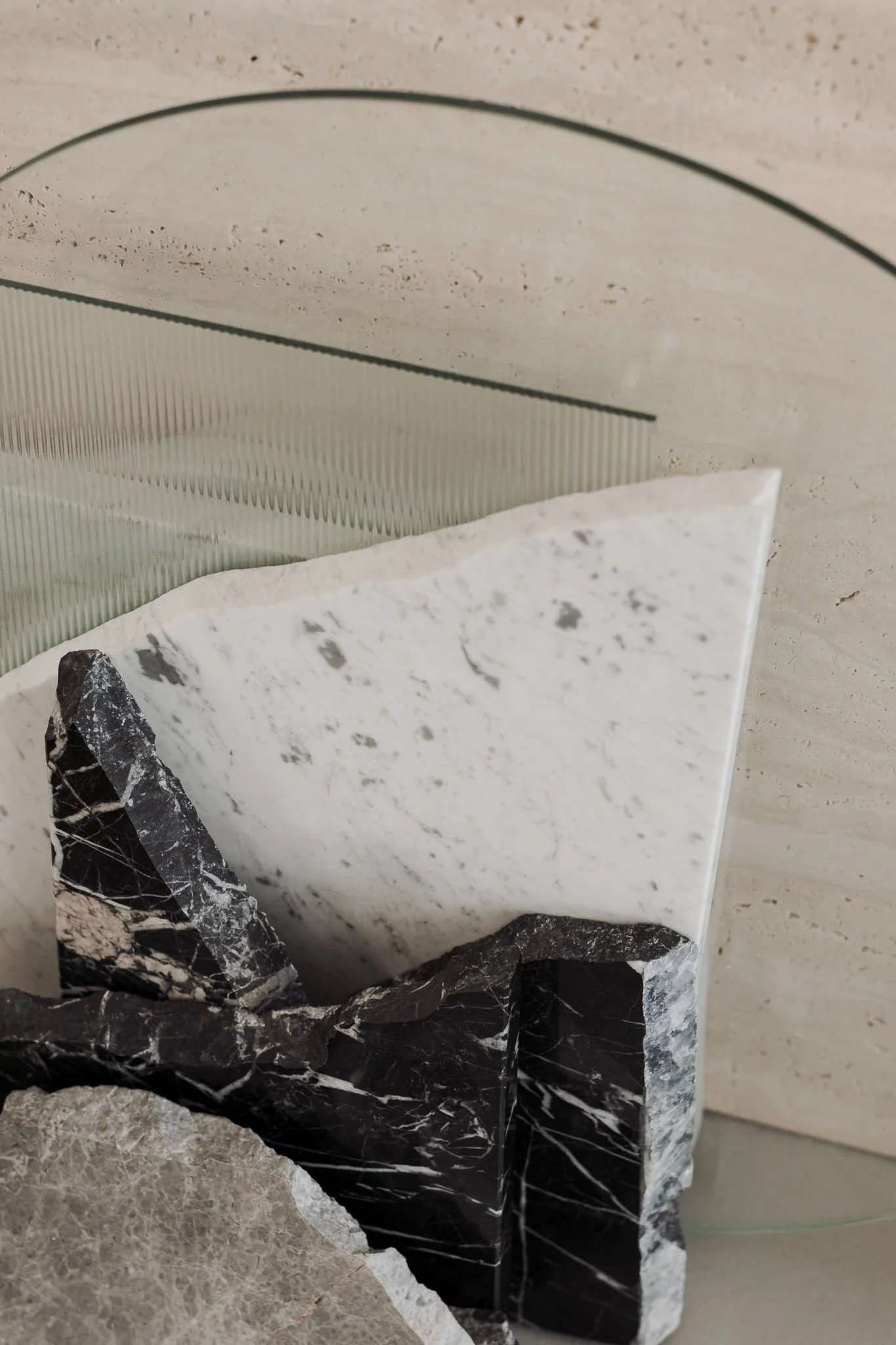
Design development & interiors
Architecture and interiors are developed together into a cohesive response.
We refine materials, volumes, layouts, and flow, while collaborating with trusted consultants to prepare for approvals, technical development, and construction.
-
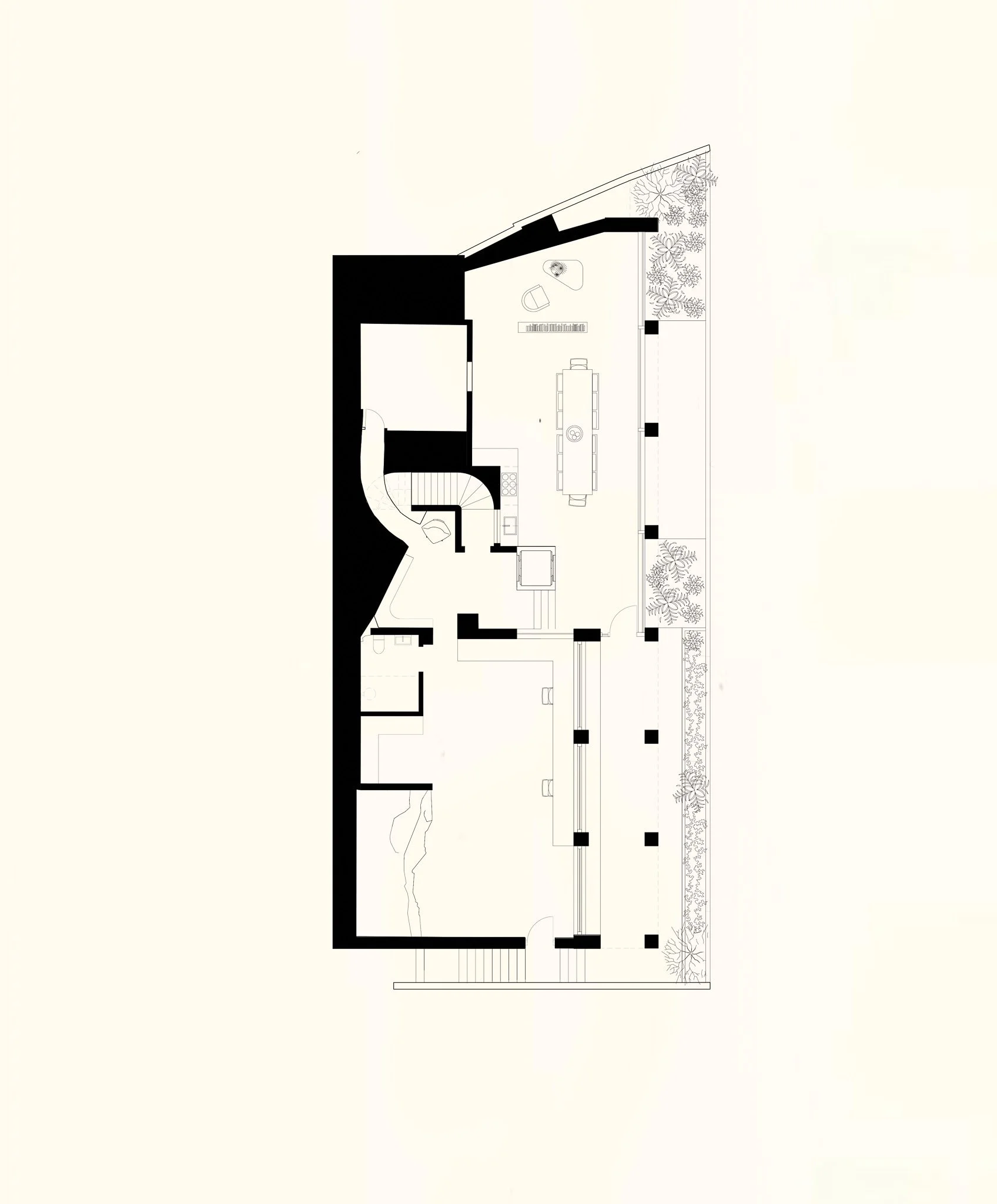
Drawings & Documentation
Detailed drawings and technical documents provide clarity for consent, costings, and construction.
These form the foundation for accurate pricing and smooth delivery.
-
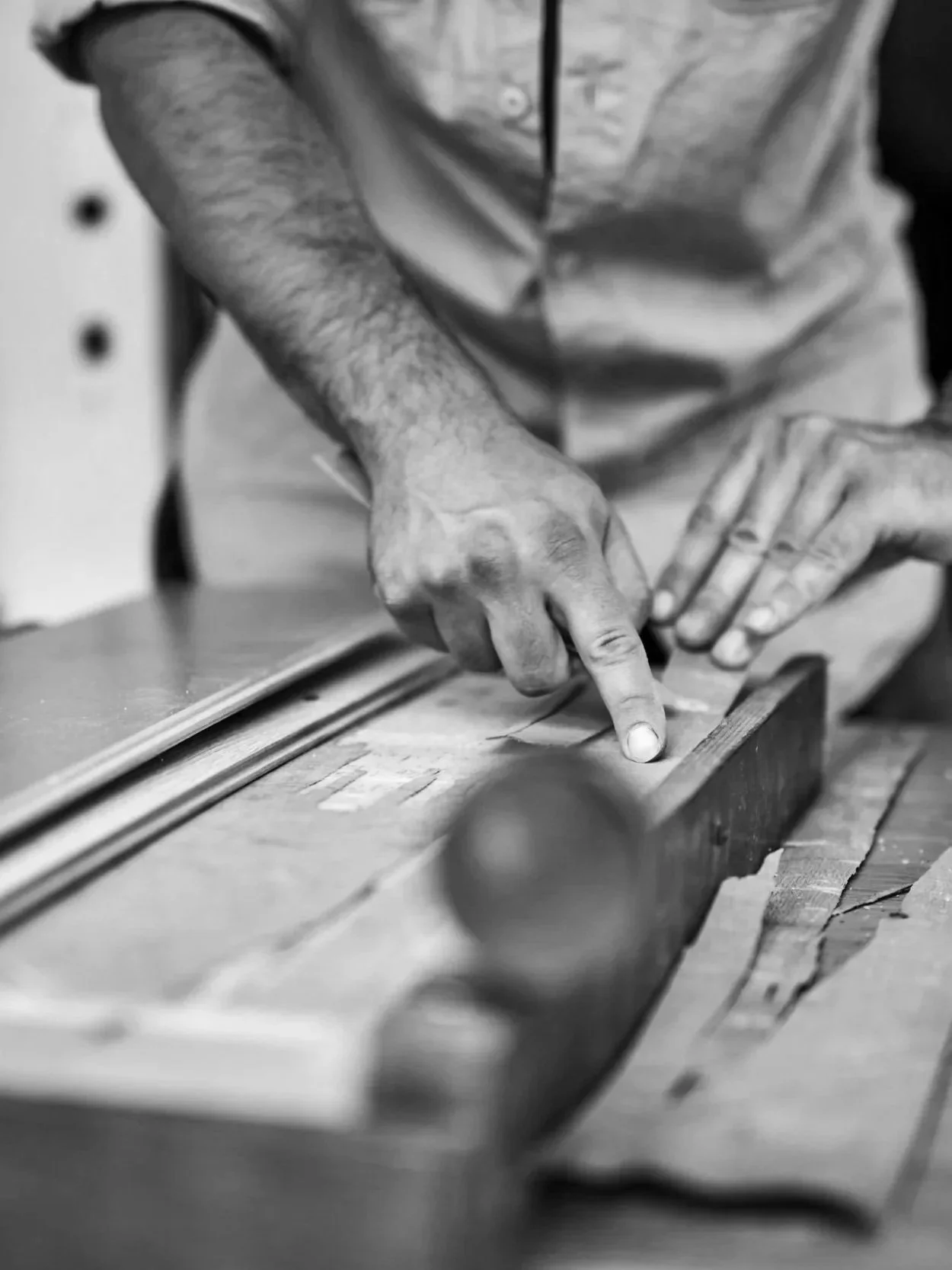
Guiding you through the build
We remain hands-on during construction, carrying out site visits and working closely with contractors. This ensures quality, accuracy, and confidence all the way through to completion.
Every project begins with a conversation
Beautiful design starts with listening. Share your ideas, site, and aspirations - we’ll work with you to shape a space that’s refined, enduring, and responsive to your needs.

