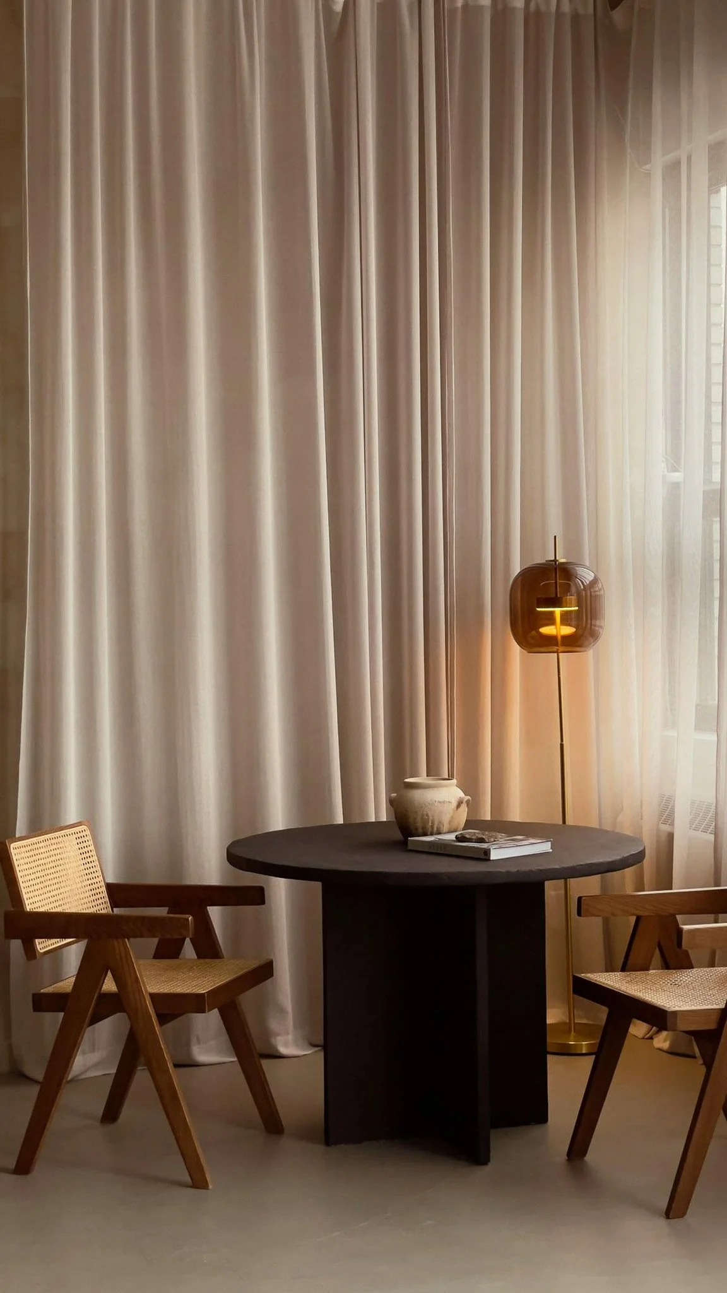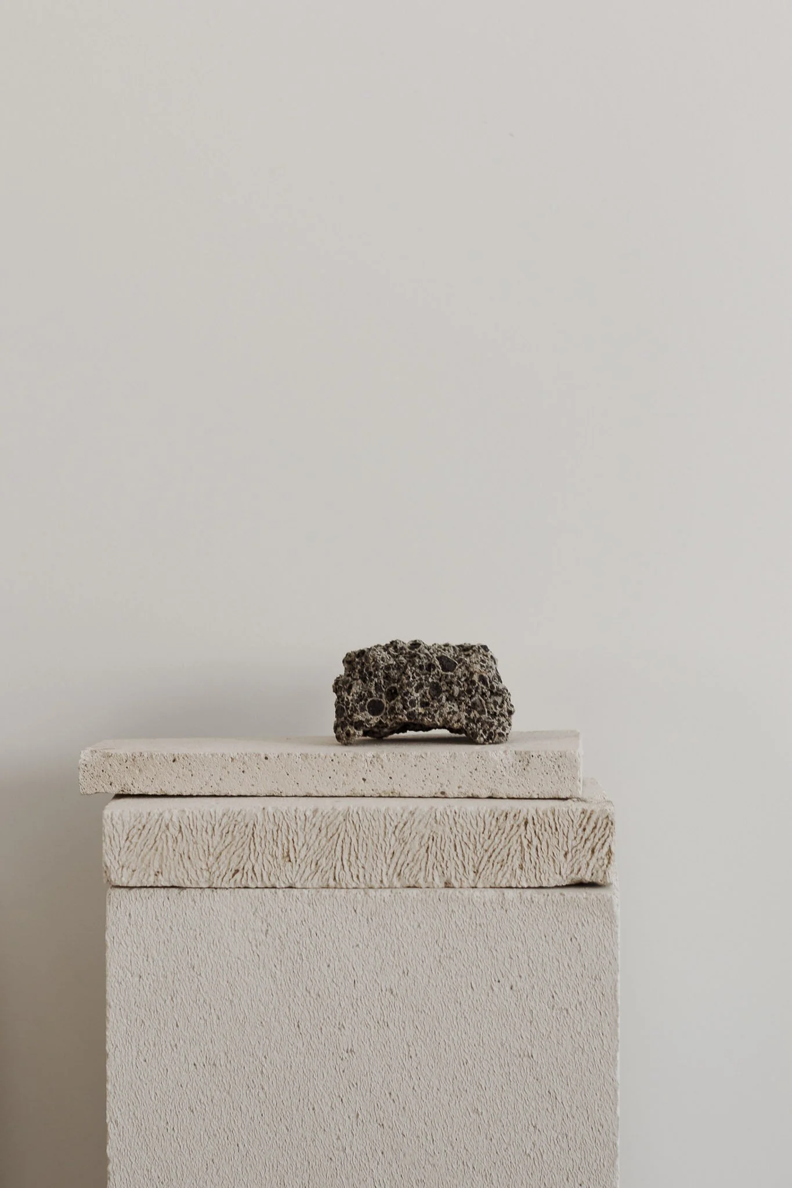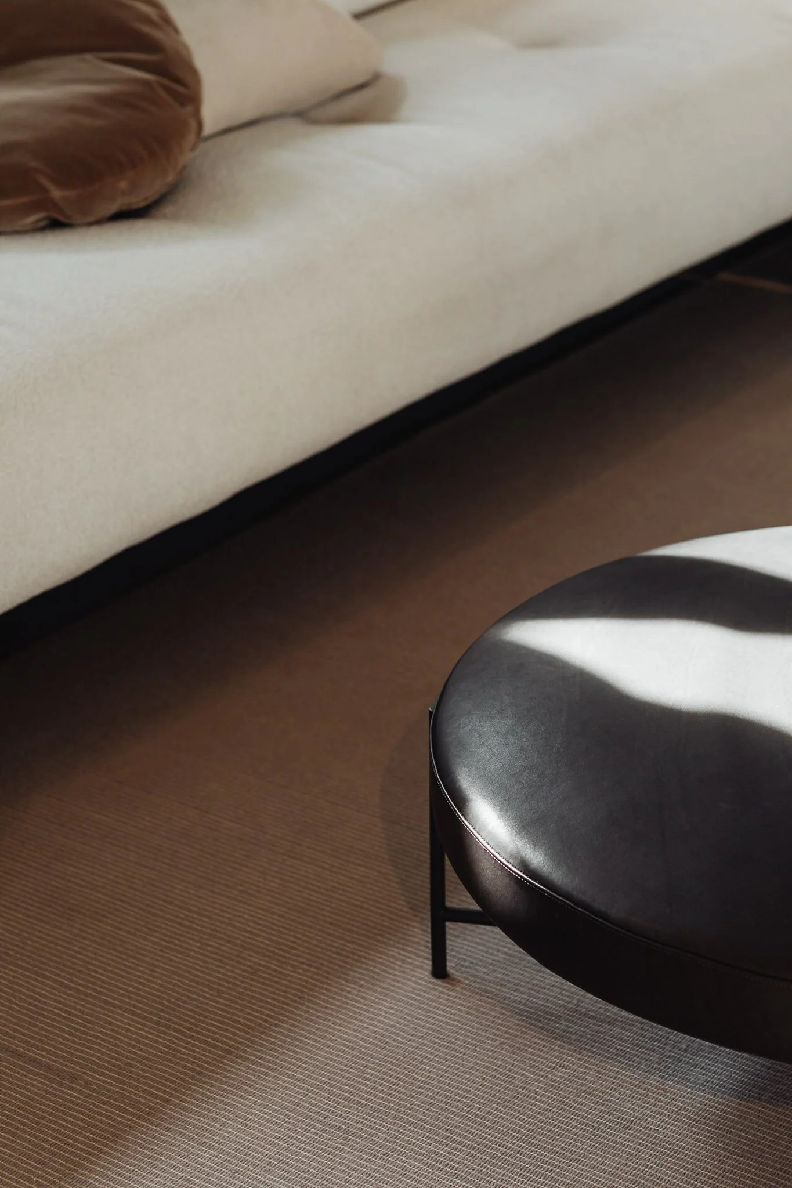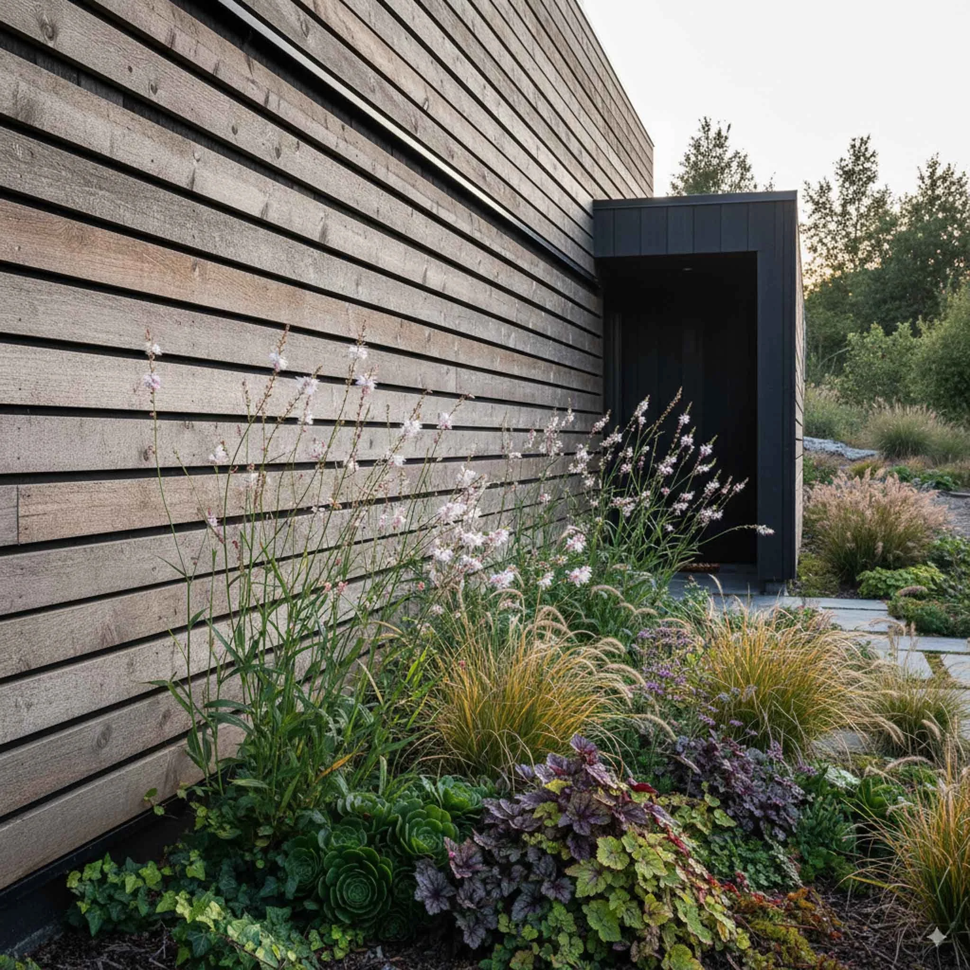COMMERCIAL ARCHITECTS
Bespoke commercial spaces that shape identity, comfort, & connection
At Saaba Architects, we create commercial spaces that are as functional as they are distinctive
Our commercial work spans bespoke offices, retail, heritage buildings, hospitality, and cultural spaces. Each project balances design vision with technical rigour - creating environments that reflect brand identity, elevate experience, and support the people and businesses within them.
Sustainable offices designed for people & performance
We design with a strong focus on sustainability and wellbeing. Drawing on our 5 Green Star experience, we bring carbon-efficient systems such as mass timber and CLT together with thoughtful planning of space, light, and materiality. The result is workplaces that inspire performance, support wellness, and reflect organisational identity while reducing environmental impact.
Cultural, hospitality & heritage spaces with purpose
From hospitality and retail to cultural and heritage projects, we design spaces that attract, support, and inspire. Our approach brings together craft, comfort, and identity balancing respect for existing fabric with contemporary design thinking and principles of adaptive reuse to create places that feel engaging, purposeful, and enduring.
Featured Commercial Projects
-
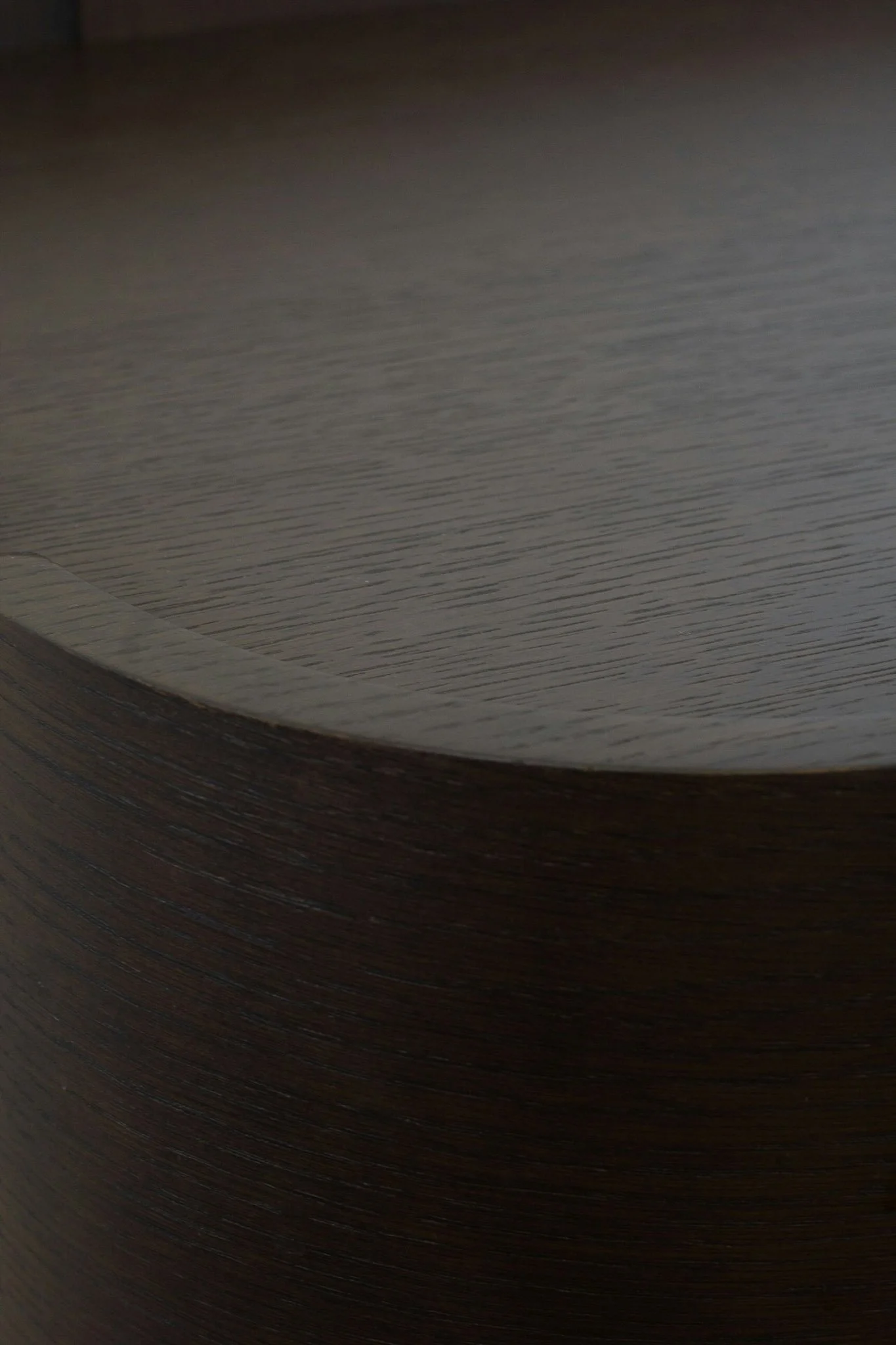
Auckland City Office
Coming soon.
A curated office fit-out anchored by stone, plaster, and timber. Refined details and bespoke furniture balance sophistication with comfort, crafting a workplace that feels both elegant and welcoming.
-
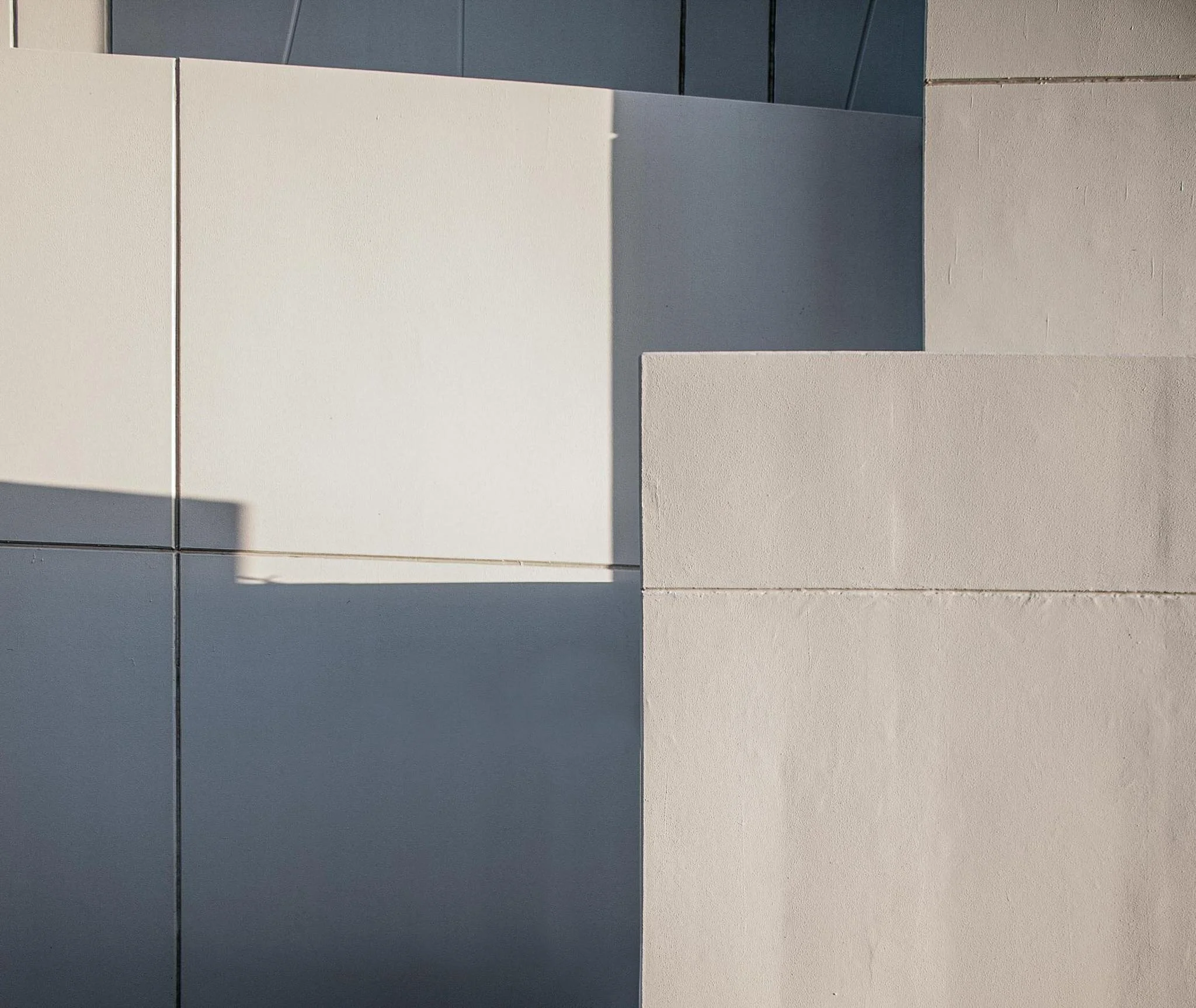
TS Lane
Coming soon.
This project reimagines a city laneway with expansive glazing that activates the street frontage and introduces new hospitality and retail spaces. A refined plaster finish gives the exterior a fresh, contemporary character.
A clear, collaborative process
From first sketches to final completion, our process is designed to give you confidence at every stage. We listen first, test ideas carefully, and stay hands-on through design, documentation and construction - ensuring your project is delivered with creativity, clarity and creativity.
Ready to shape your commercial project?
We collaborate with you to design a space that reflects your brand, supports your people and creates lasting impact.


