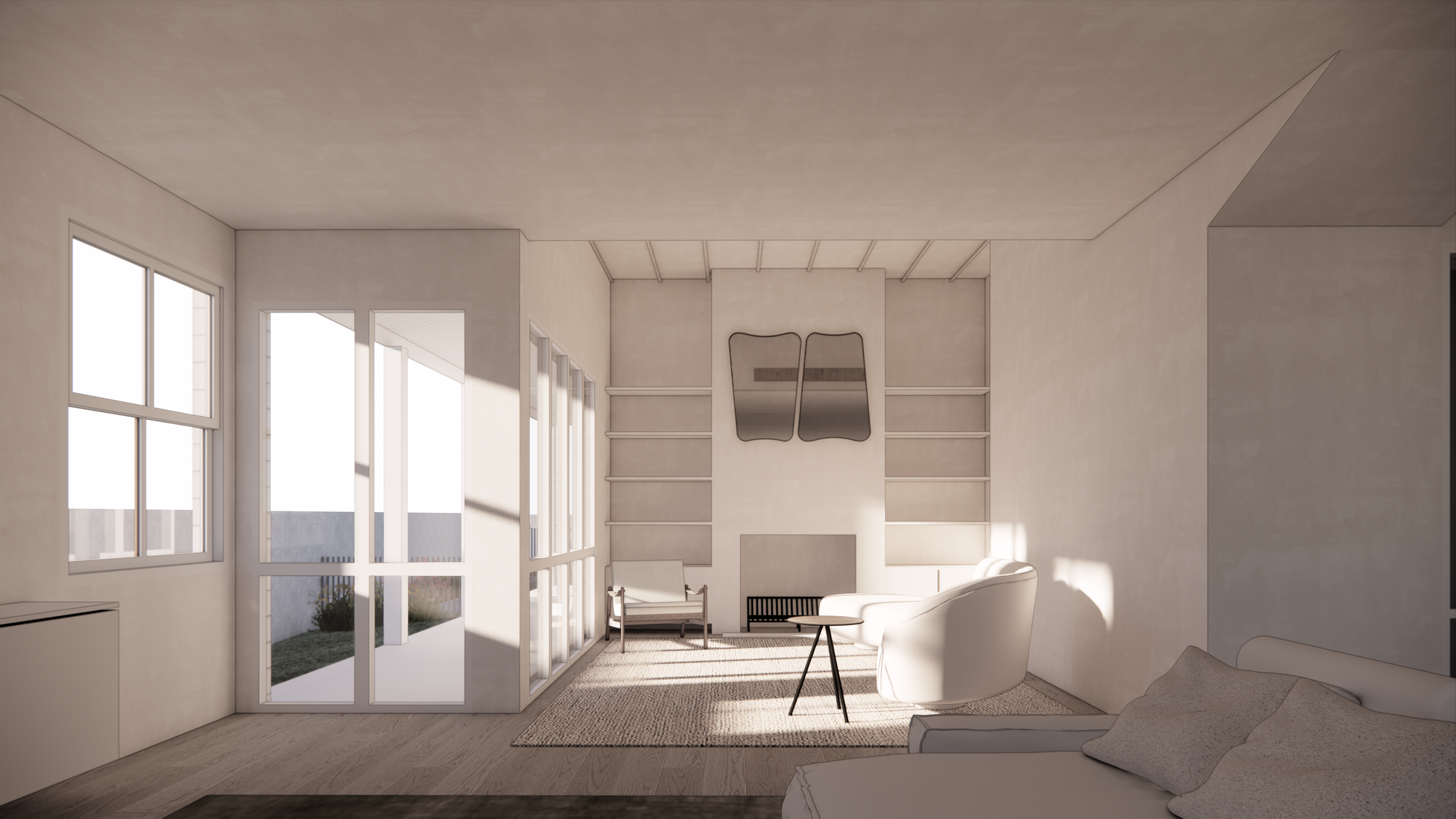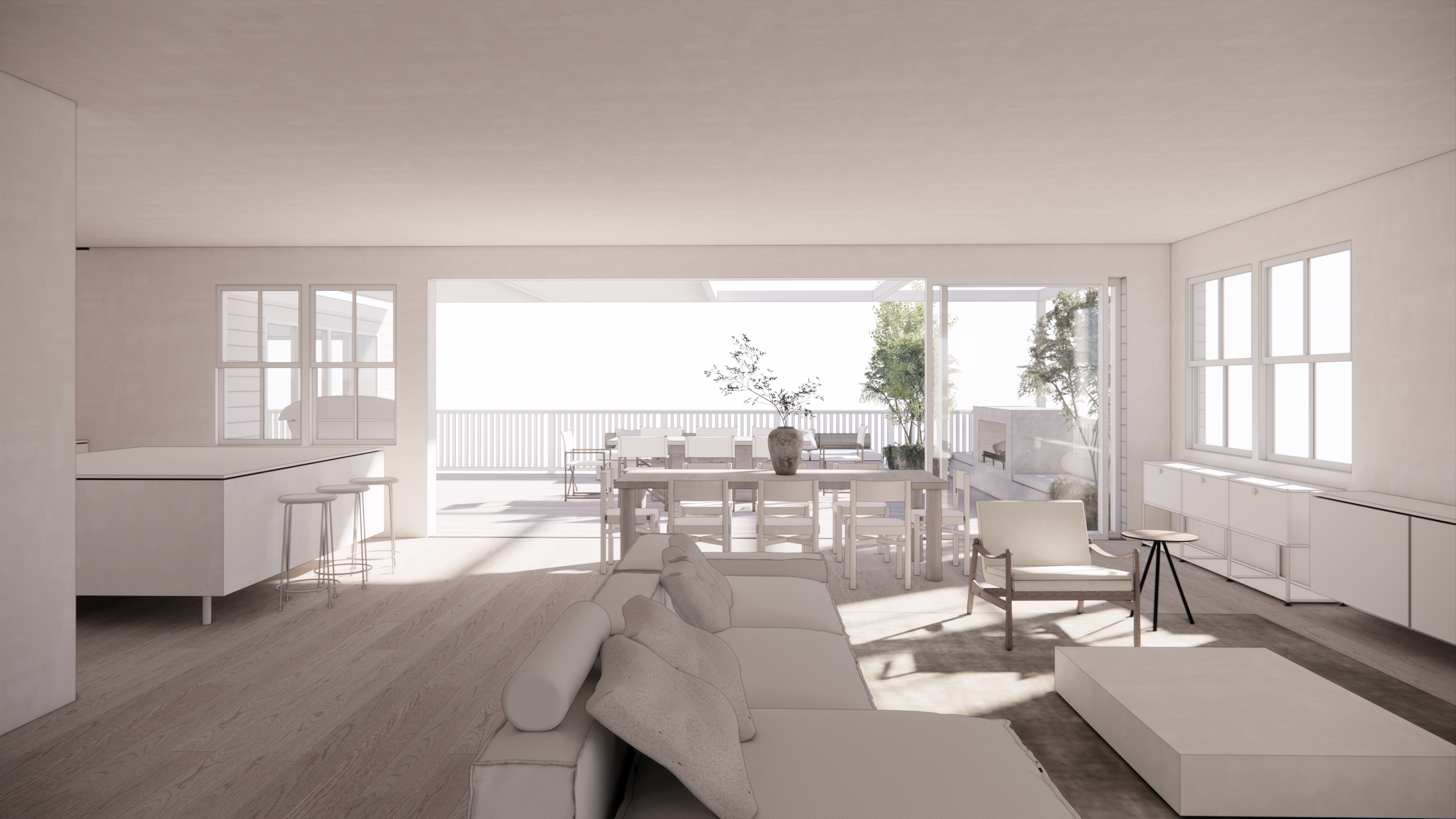BIrkenhead renovation & poolscape
Located within the Birkenhead Point heritage zone, this villa has been reimagined to balance respect for its historic character with the needs of contemporary living. A new interior layout improves flow and function, while the addition of a deck, pool, and outdoor dining area expands the home’s connection to its garden.
Inside, the design introduces modern interiors that will embrace bold natural stone selections and texture, bringing warmth and individuality to the traditional villa framework. The renovation also delivers a new family bathroom, a kitchen with adjoining scullery, a practical laundry, and a rumpus room - all tailored to support the rhythms of family life. Communal spaces are designed to feel open and connected, with the living area forming the heart of the home for gathering and everyday ease.
A heritage villa reimagined for modern family living
Project collaborators
“Working with Kate felt like being in safe hands.”
She listened carefully to our ideas and needs, and somehow managed to interpret the brief in a way that not only captured the vision but created a concept that exceeded all expectations both in functionality and design.
— Birkenhead renovation & poolscape
Architect: SAABA
Interior Designer: SAABA
Landscape: Neville Design Studio
Ready to start your own project?
We collaborate with clients across New Zealand to create homes and spaces that are refined, enduring, and deeply personal.











