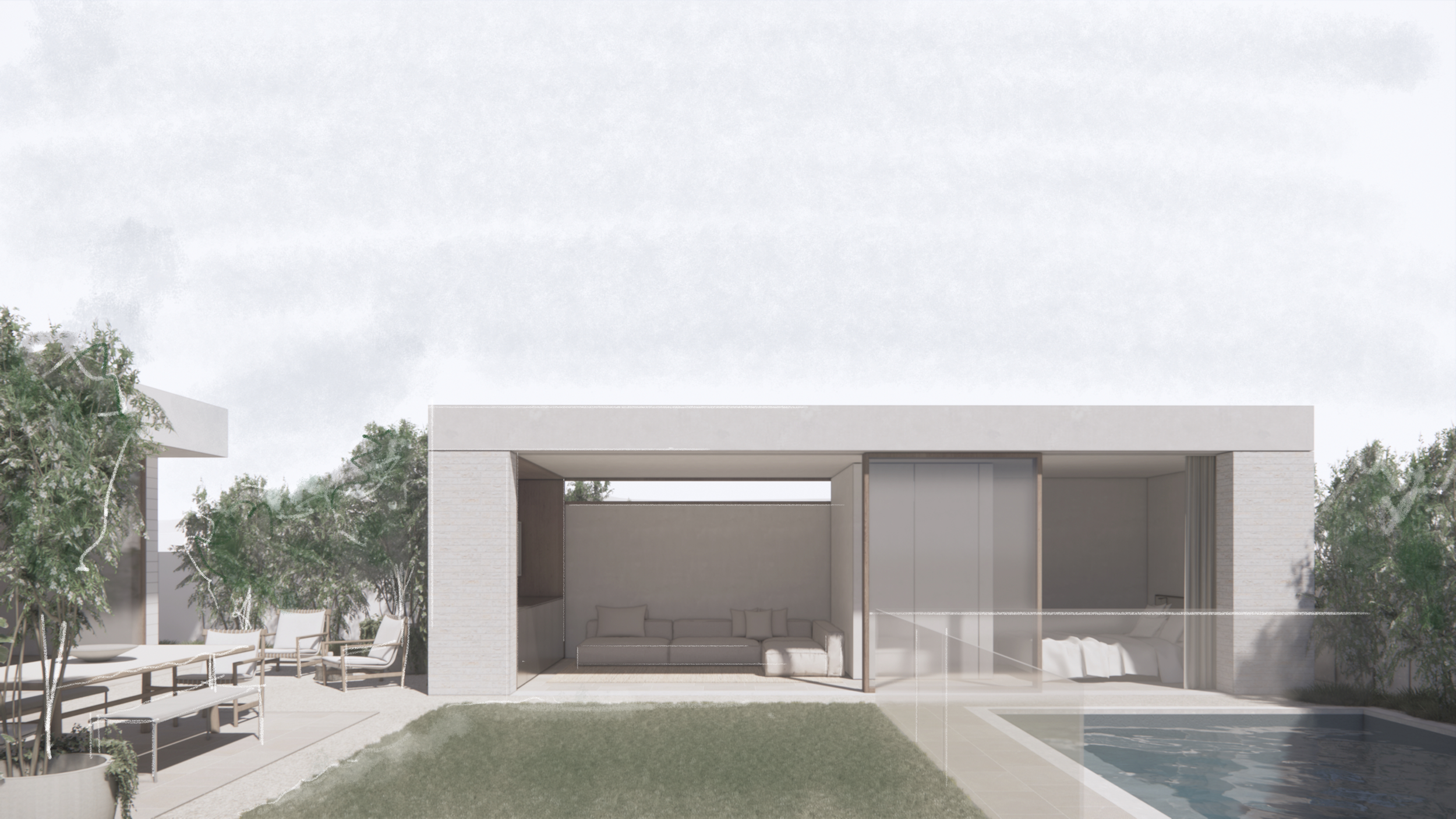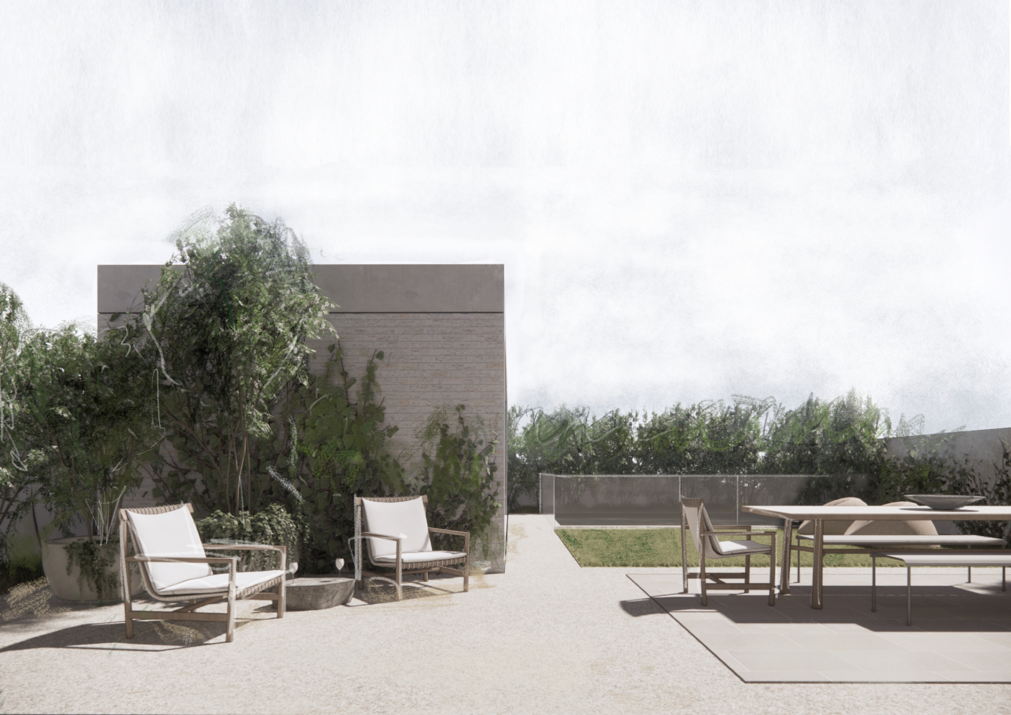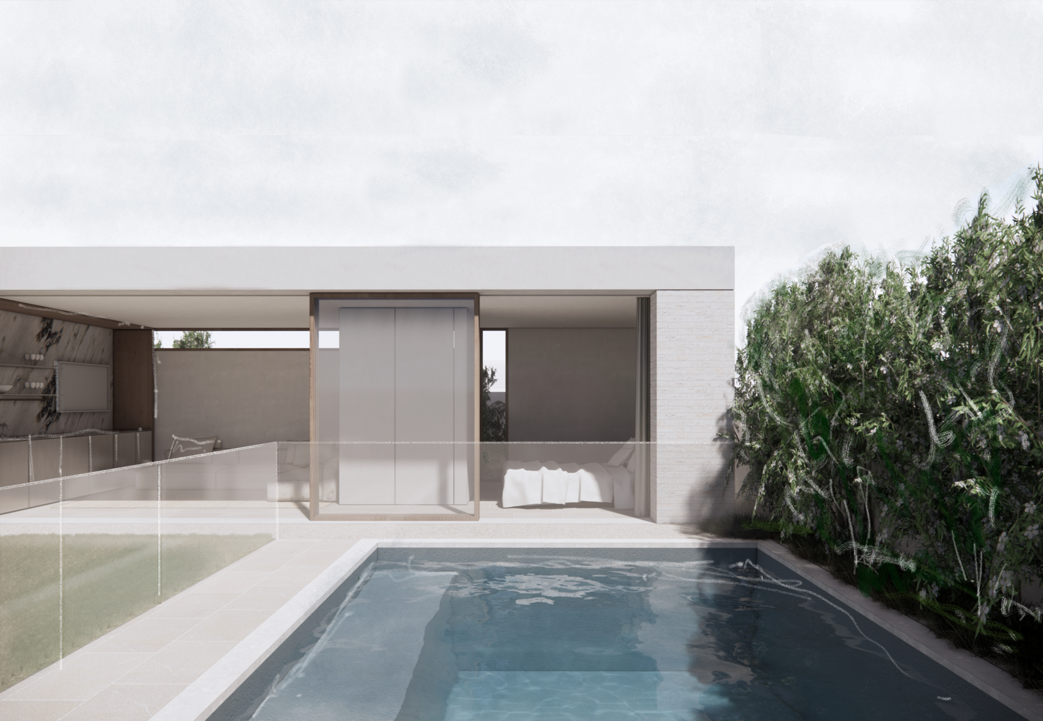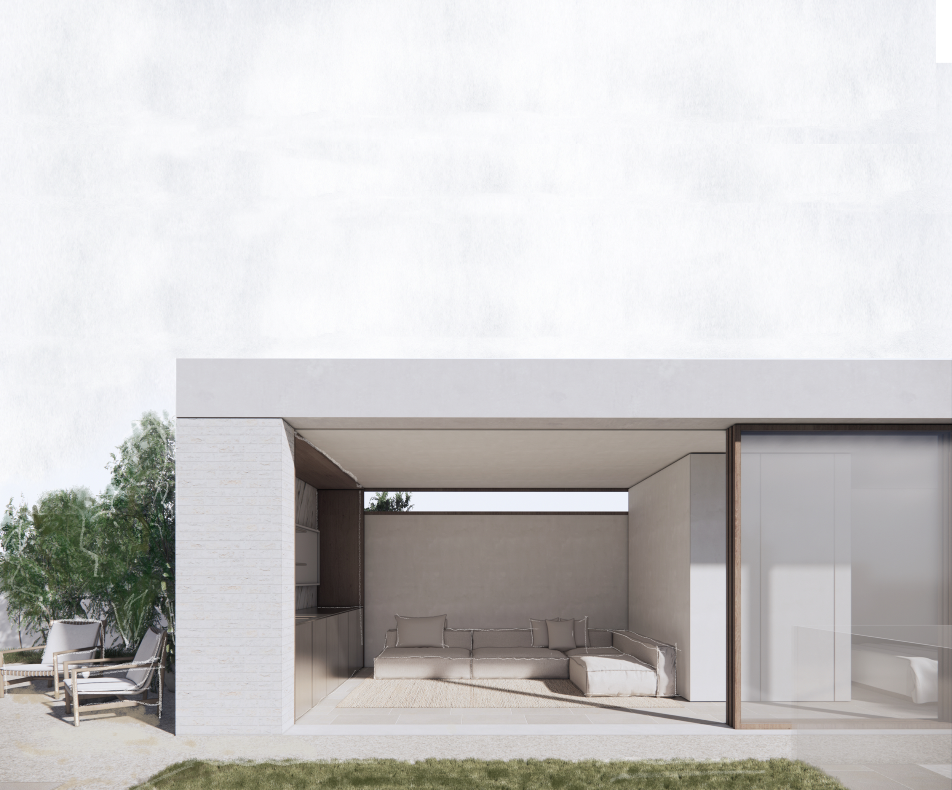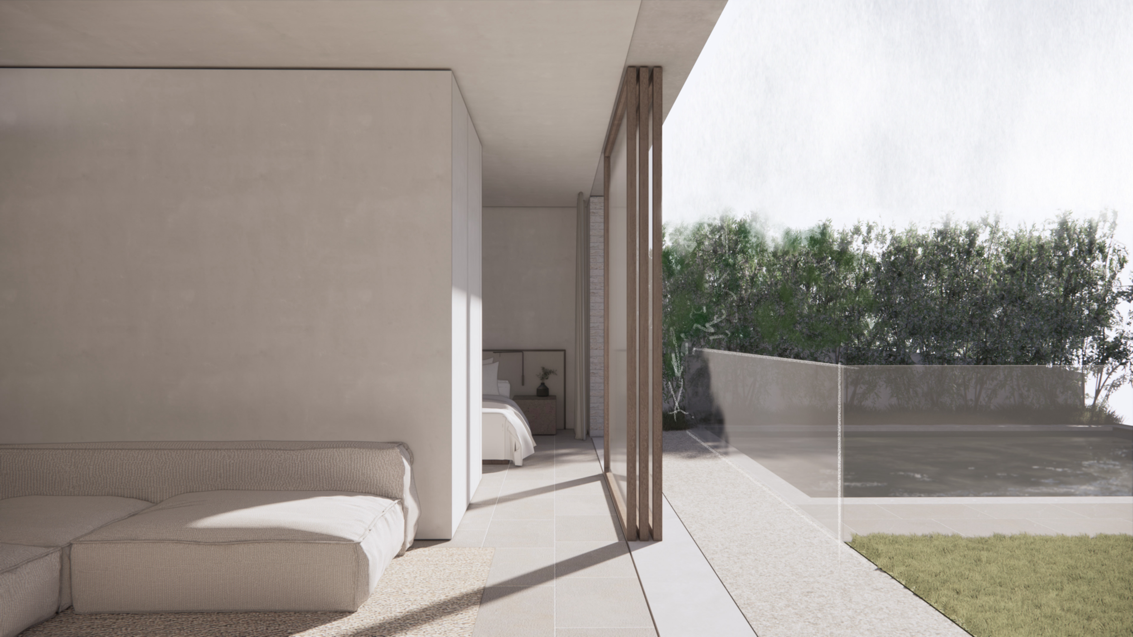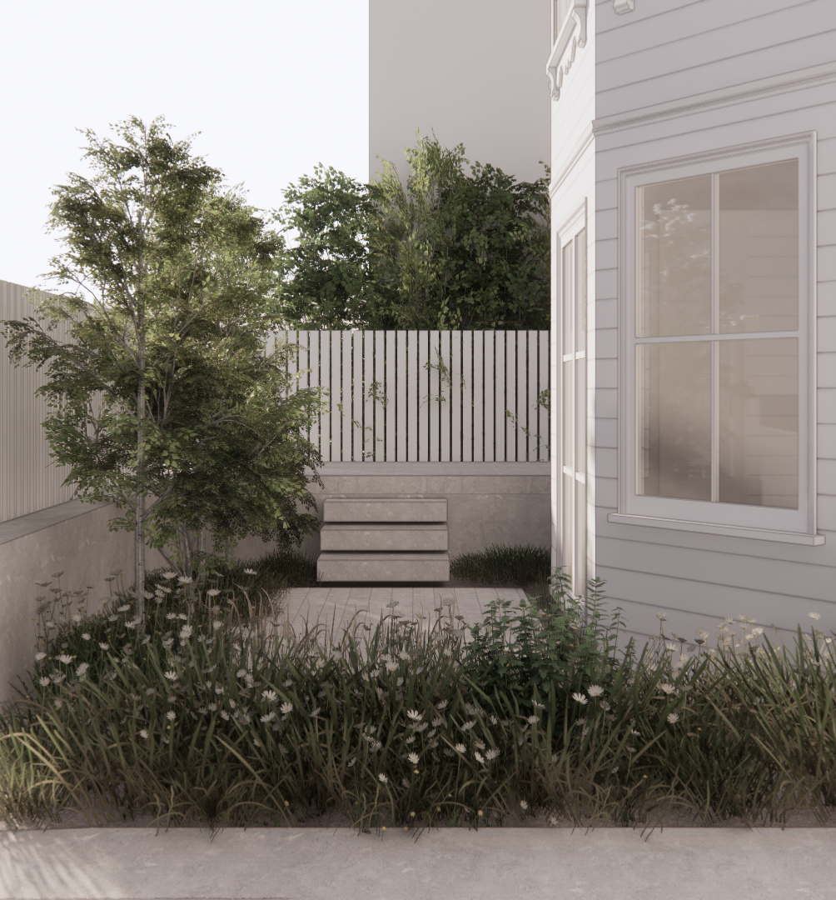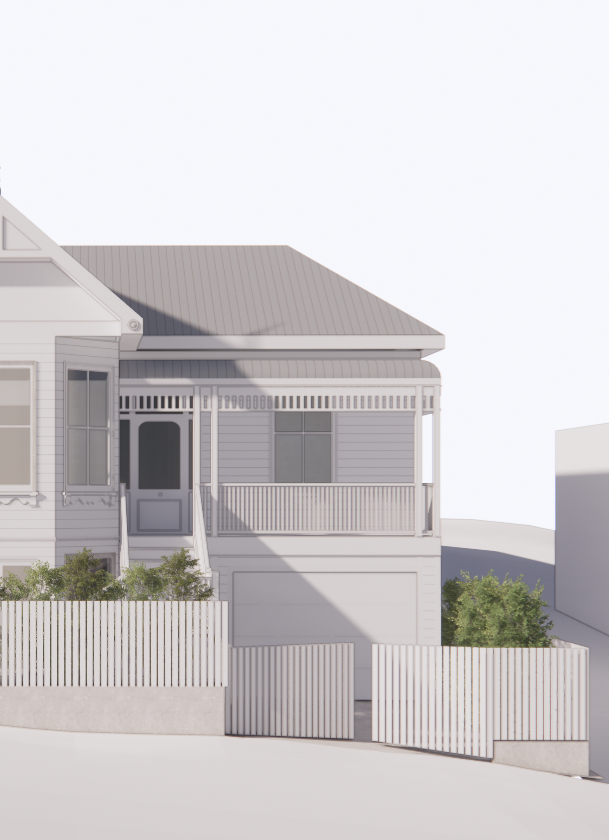Grey Lynn villa renovation & pool house
Heritage respected, modern life embraced through home & garden
This heritage villa has been reimagined to enhance privacy, flow, and connection while respecting its historic character. A redesigned front entrance improves the home’s street presence with planting and a new garage, while the reconfigured layout introduces an internal stair to a new lower level with garage, bedroom, bathroom, and rumpus room.
At the rear, a refined pool house transforms how the generous backyard is used - providing both an extension of family living and a space for entertaining. Defined by large timber glazing and handmade brick cladding, it contrasts the villa’s heritage character. Inside, natural marble, tumbled limestone flooring, and plastered walls create a restrained yet warm atmosphere, where simplicity and natural materials bring a sense of calm.
Project collaborators
Architect: SAABA
Builder: Neo Build
Interior Designer:
Pool house: SAABA
Main house: Studio Morrison
“Her design offered a fresh, modern reinterpretation that still felt true to the original character of the house.”
Kate brought ideas to the project that we hadn’t even considered, and they completely transformed the way we saw our home. The design for the space feels brighter, functional, and beautiful. We can’t wait to live in it once completed.
Ready to start your own project?
We collaborate with clients across New Zealand to create homes and spaces that are refined, enduring, and deeply personal.

