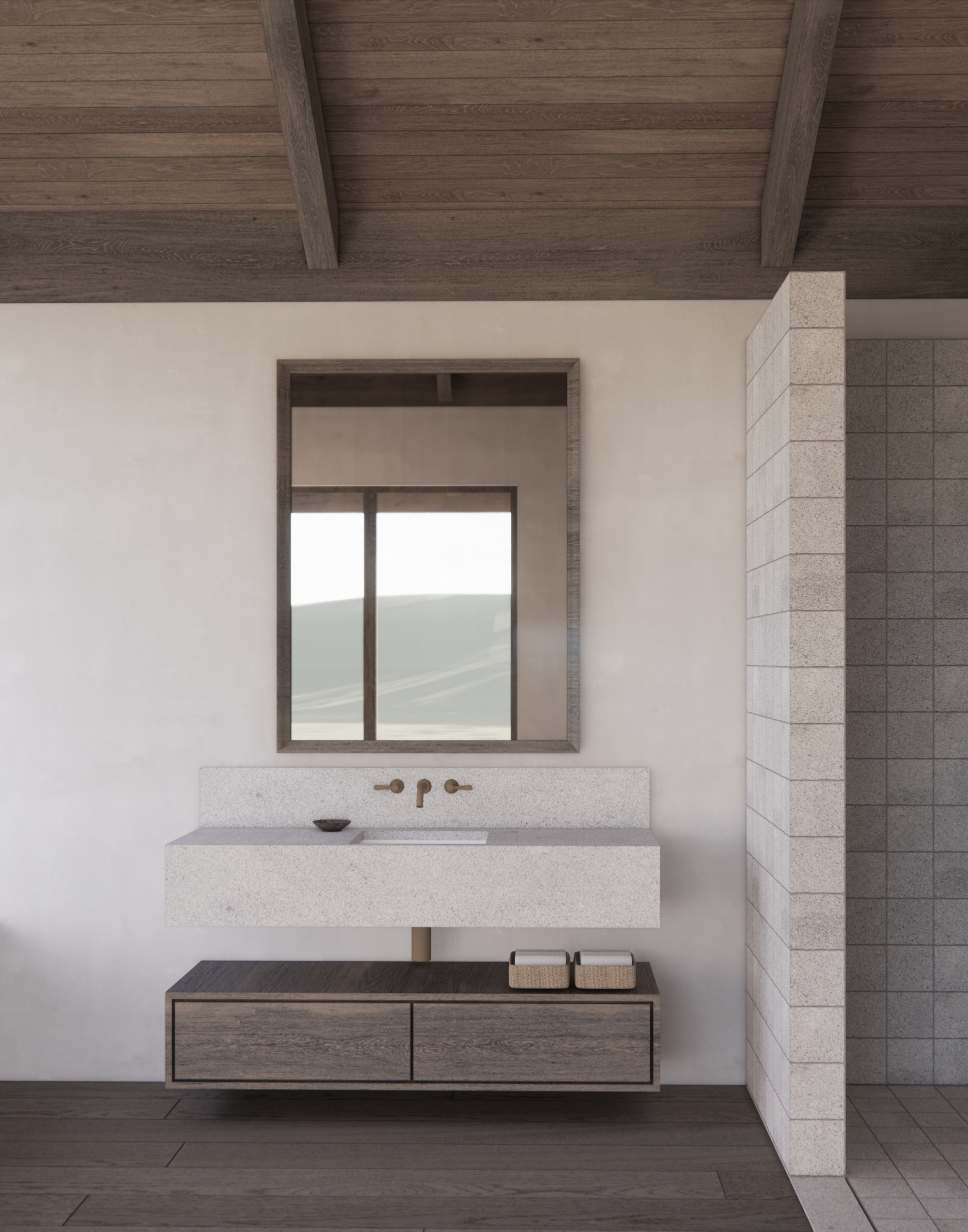Wanaka Cabin
A modest footprint designed for all seasons.
this family cabin pairs natural materials with modern lines to create cabin-like retreat.
Tucked into the alpine foothills, this cabin offers a pared-back family retreat - simple in plan and compact in size, yet rich in texture, materiality, and atmosphere.
A straightforward rectangular plan makes efficient use of space while ensuring that every room frames views of the surrounding mountains. At its heart, a communal living area is centered around a shared table, extending directly from the kitchen to create the main gathering place for family and friends.
The material palette draws from the central Otago setting: grainy timber paneling, exposed structural timber, and large stone fireplaces anchor the indoor and outdoor living spaces. Together, these elements establish a natural, grounded character - a place equally suited to long summer evenings and winter nights by the fire.
Ready to start your own project?
We collaborate with clients across New Zealand to create homes and spaces that are refined, enduring, and personal.









